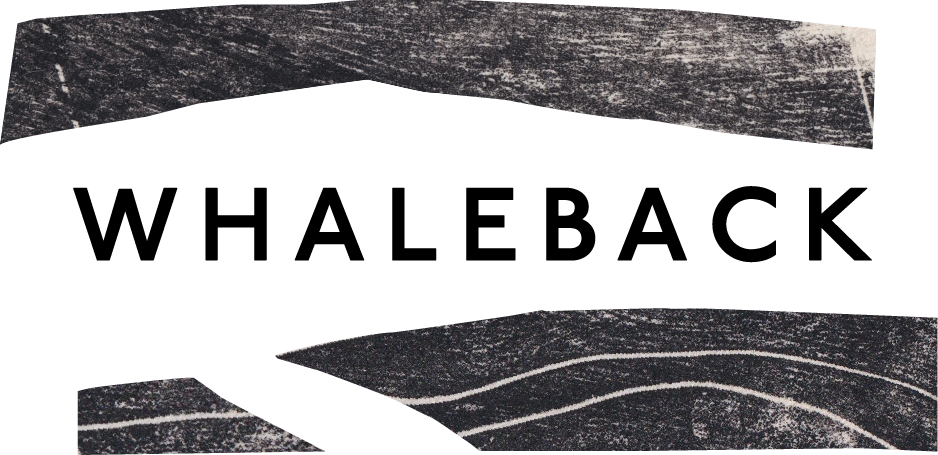The Salterns
Lymington, 2024
Flood-resilient low carbon family homes, sitting on the cusp of marsh and sea
DESCRIPTION
PAD Studio's design exemplifies innovative design thinking for a complex coastal environment. The project prioritises sustainability, flood resilience, and respect for a sensitive historic site and its natural habitat.
The site sits on the cusp of marsh and sea, within a protected flood zone and bordering a Site of Special Scientific Interest (SSSI). It was once part of a historic salt works, a reminder of Lymington's rich industrial past. This unique confluence of historical significance, ecological sensitivity, and flood risk demanded a multifaceted approach. PAD Studio assembled a team of specialists to ensure minimal environmental impact while creating a haven for future residents.
-
The project prioritises low-carbon construction with a timber structure and cladding. The natural material is celebrated within the interior of the homes, both reducing the environmental footprint and creating a beautiful, natural aesthetic. The cladding, featuring rectangular timber shingles, slim timber detailing, and weathering steel, reflects the marshland's natural character, and the form is a reminder of the long salt stores that once dotted the landscape. The project retains a surviving historic shed believed to have been part of the Roe & Stone Salt Works, a tangible link to the site's industrial past.
The design aspires to be self-sufficient in energy consumption. Innovative glass photovoltaic panels, cleverly integrated into the truncated roof ridges, capture solar energy. Shuttering minimises light spillage, protecting the surrounding habitat. Replacing flood-prone and energy-inefficient cottages, the new dwellings prioritise resilience. Elevated basements and plant zones safeguard the homes and their occupants from future floods.
The landscape design further enhances the ecological value of the site, incorporating a natural border and a wildflower meadow. This demonstrates respect for the protected marshland and its vibrant ecosystem.
The Salterns sets a commendable precedent for sustainable development in sensitive coastal environments. By prioritizing flood resilience, low-carbon construction, and a design that integrates seamlessly with the natural and historical context, it serves as an example for future developments that respect both human needs and ecological well-being. Whaleback is proud to have been a part of this innovative and forward-thinking project.
“Our client’s vision for the development is to replace the cottages with crafted, low carbon homes which embrace their marshland environment and enhance it. Our aim is to sensitively provide resilient and future-proofed homes for the family which they will enjoy and treasure.”
– Wendy Perring, PAD Studio
CONSTRAINTS
Flood Zone: The site is located in a protected flood zone, requiring flood-resilient construction.
Ecological Sensitivity: The site is within the New Forest National Park and borders a Site of Special Scientific Interest (SSSI) demanding minimal environmental impact.
Historic Significance: The site was once part of a historic salt works, requiring sensitivity to heritage during development.
Limited Space: The dwellings replaced a pair of modern bungalows, which were long and thin in plan with limited depth to their gardens.
OPPORTUNITIES
Sustainable Construction: The project can prioritise low-carbon materials and techniques.
Energy Self-Sufficiency: The design can incorporate renewable energy sources like solar panels.
Natural Aesthetic: The design can reflect the surrounding marshland with natural materials.
Historical Connection: The project can retain elements of the historic salt works for heritage value.
Ecological Enhancement: The landscape design can further improve the habitat for wildlife.
PROJECT TEAM
Architect: PAD Studio
Interiors: PAD Studio
Ecologist: Arbtech
Arboriculturalist: Arbor-Eco Consultancy
Structural engineer: Webb Yates
Planning: Whaleback
Flood Risk Consultant: Logika
Landscape Design: SEED
Visuals: Axson Office










